Asheville's Crown Jewel: The Biltmore's History and Grandeur are a Must-See
Asheville, Day 2 ~ Part 1
If you missed the first post of our Asheville trip, here it is:
We packed SO much into Day 2, I’ll do three separate posts.
First up, The Biltmore Estate, completed in 1895 by George Vanderbilt, a descendent of Commodore Cornelius Vanderbilt who built a shipping and railroad empire.
We bought our 10:30 am tour tickets the week before we flew to Asheville. We arrived just after the estate opened at 8:30 am to get convenient parking and enjoy the beautiful surroundings.
It’s a bit of a hike from the parking lot to the house, but when you come to the clearing and see the house, it was foggy…but jaw-dropping.
George Vanderbilt envisioned a Summer “little mountain escape.” New York architect Richard Morris Hunt designed the house in French Renaissance châteaux style.
The estate was designated a National Historic Landmark in 1963 and draws more than 1.4 million tourists a year…and turns out the little mountain escape is America’s largest home at 178,926 square feet!
Just inside the grand entry is the glass roofed Winter Garden with a water fountain in the center.
The Billiard Room, where guests (mainly men) played dominos, billiards, and smoked cigars. Not pictured against two walls were raised spectator seating. The custom oak billiard tables were made in 1895.
The Banquet Hall, where dinner began promptly at 8 PM featuring up to 10 courses with up to 5 wine pairings…and live music. There were giant pipes on the opposite wall to an unseen pipe organ.
The Breakfast Room, where guests were served breakfast and lunch.
The Salon was intended to be a formal sitting area but wasn’t finished in George Vanderbilt’s life.
In 1976, it was finished in the period and style originally intended. The number 5 Salon sign refers to the audio tour button on our little audio tour device.
The Music Room also was not finished in George Vanderbilt’s life but has an interesting history. In the 1940s, priceless paintings from the National Gallery of Art were secretly brought here from Washington, DC and stored in this room during WWII.
Like the Salon, it was completed according to the original architect’s plans in 1976.
Loggia, a lovely outdoor space. The figurines atop the pillars were all unique…such exquisite attention to detail.
Overlooking the gorgeous countryside with the Blue Ridge Mountains in the distance.
The Tapestry Room, where three Flemish tapestries from 1530 represent Charity, Faith & Prudence.
The Library. George Vanderbilt was passionate about books and personally accumulated ~23,000 over his lifetime. More than 10,300 remain in this collection.
The Grand Staircase going up to the family Living Quarters on the 2nd floor.
George Vanderbilt’s bedroom. He was 32 and single when he moved into Biltmore, so construction on the house began in his late 20s.
Edith Vanderbilt’s bedroom. George married 25-year-old Edith in 1898 and this was her bedroom.
Guest Living Hall. Biltmore guests stayed on the 3rd Floor and came here to relax, read, and listen to music.
One of the 32 guest rooms (only 4 were visible on the tour).
The Morland Guest Room, after the English painter. The 4th floor contained 21 bedrooms for the female servants.
Next the tour went into the basement where we could view the foundation and how it was built.
The Halloween Room. George & Edith had one daughter named Cornelia who married in 1924.
The next year, the couple hosted a New Year’s Eve party and guests painted the walls of the large basement room.
One of the first bowling alleys in the country.
The Indoor Swimming Pool contained 70K gallons of water, however they haven’t filled it because it leaks. There were separate dressing rooms for men and women.
State of the art (for 1895) Fitness Center.
Servant’s Quarters near the Kitchen. Employees received room, board, uniforms, and pay that was higher than the Asheville standard.
Main Kitchen, with the original copper cookware.
Servants’ Dining Room, where they ate the same food as the family.
This area is a veranda that looks more impressive and cooler in person than in the photo. It overlooks an area where they set up for wedding receptions under a huge tent. One of the staff mentioned there were three weddings the previous weekend, so it’s a popular place to get married…and no doubt pricey.
Ending the tour with a couple of the many gargoyles on the building. The Biltmore Estate must have been quite the happening place back in the day!
If you’re making plans to tour The Biltmore now through January 2025, be sure to check out the Chihuly at Biltmore’s Amherst venue nearby. Wish we could have seen that.
Next week, The Biltmore Gardens and Stable.

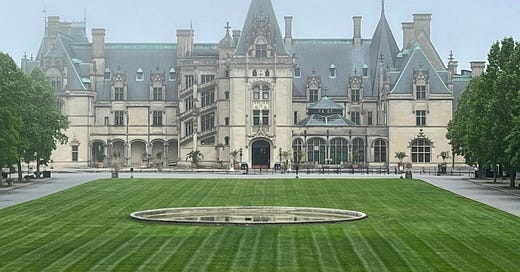


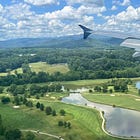


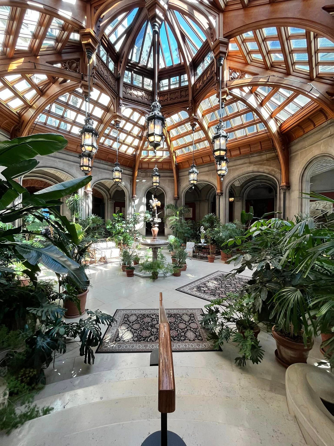

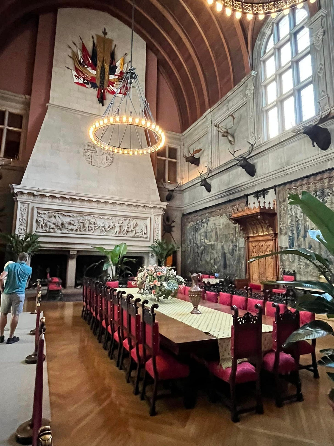
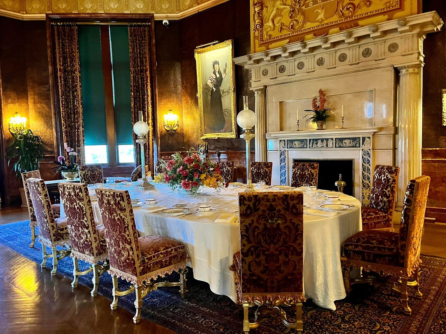
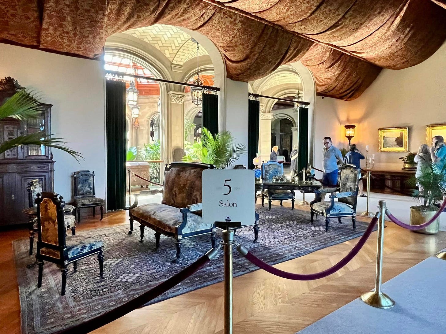
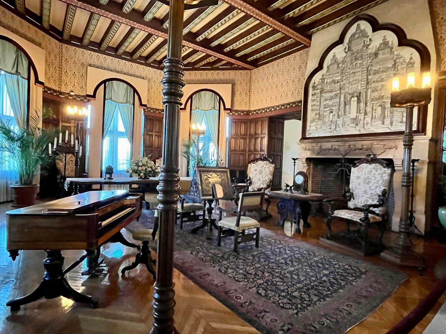

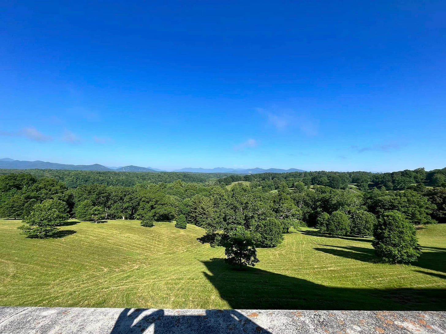
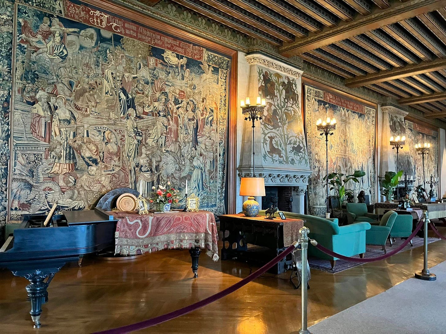
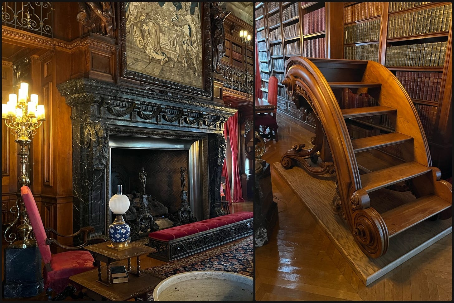
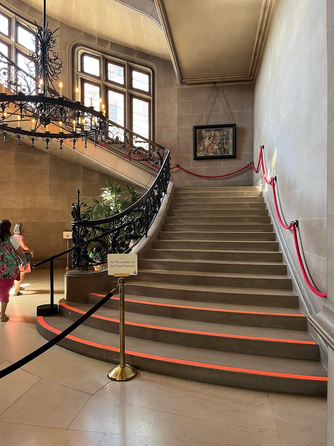
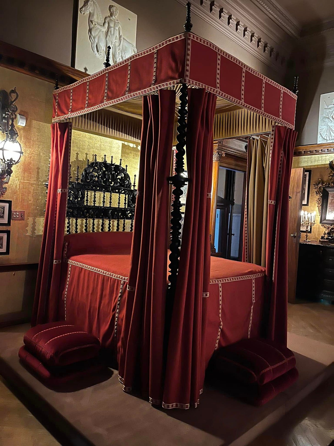
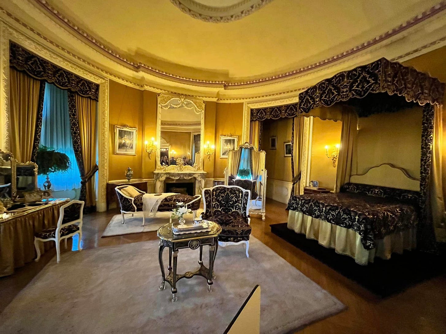
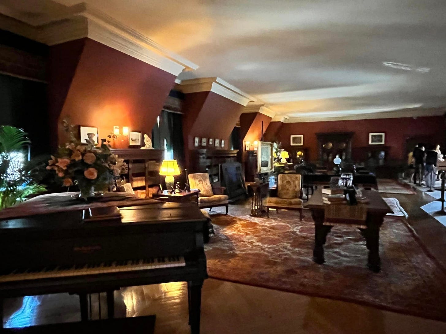
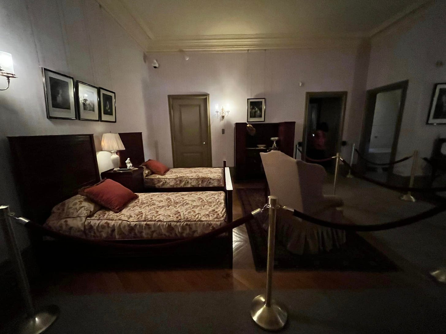
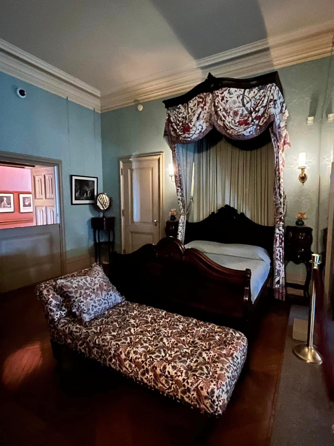
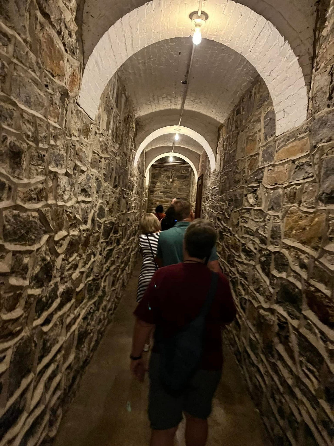
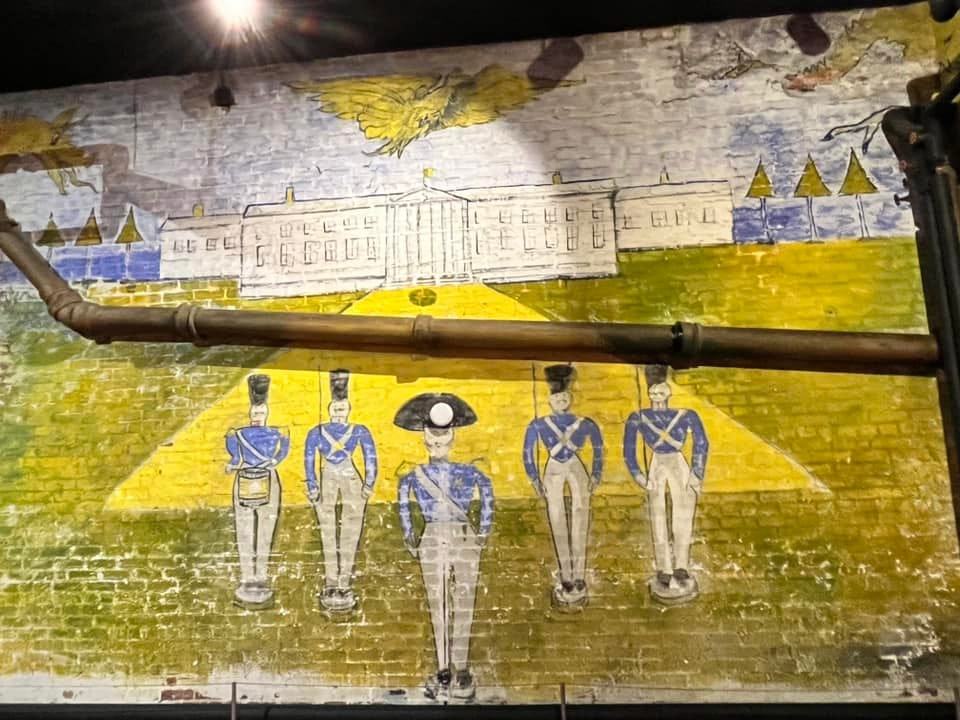
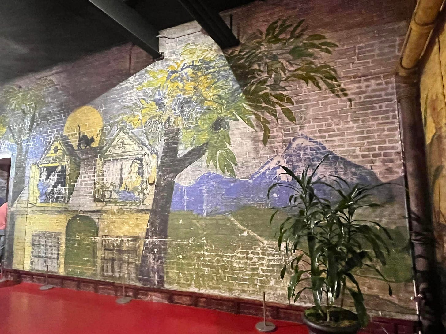
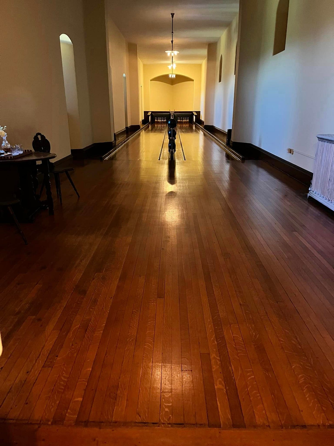
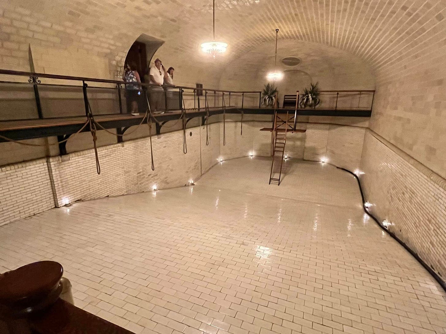
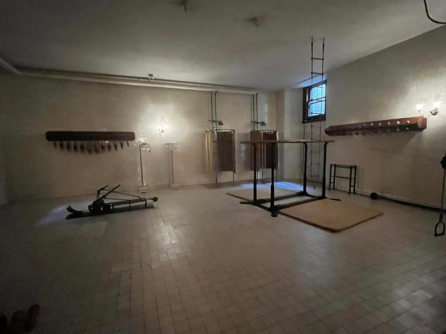
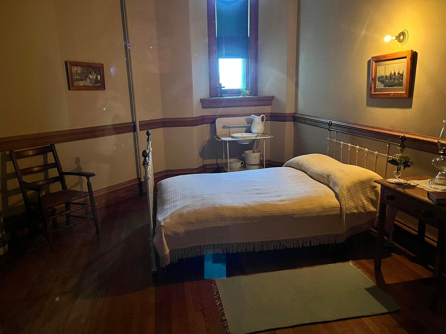
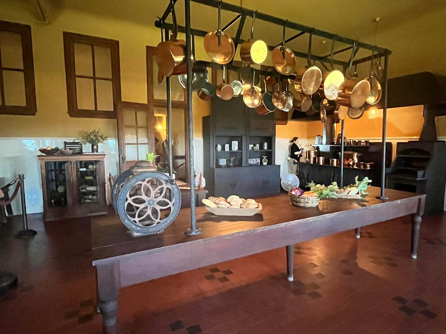
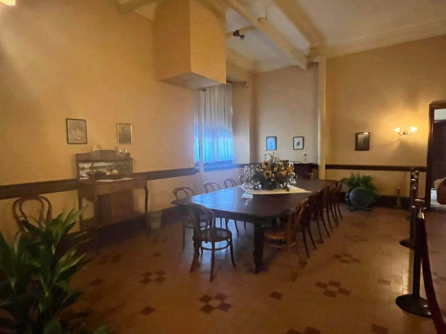
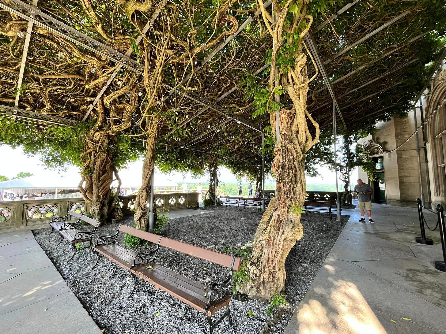
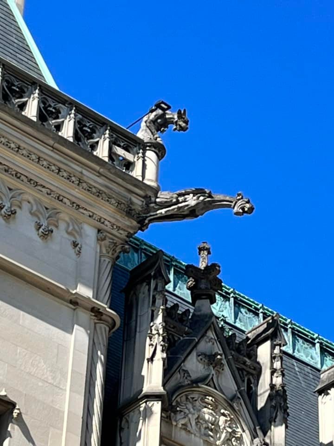
Jaw-dropping is right. I could not in a million years imagine living like that!
Thank you for sharing your wonderful photos and details of your visit. I toured the Biltmore in 1986. It was amazing. This story refreshed my memory of a beautiful and grand place!